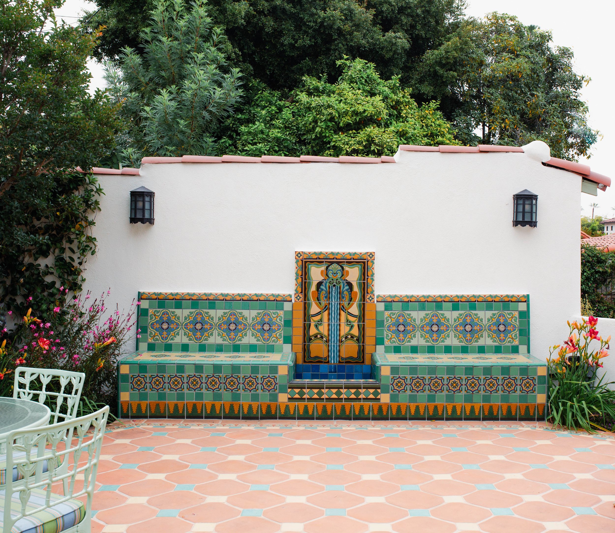



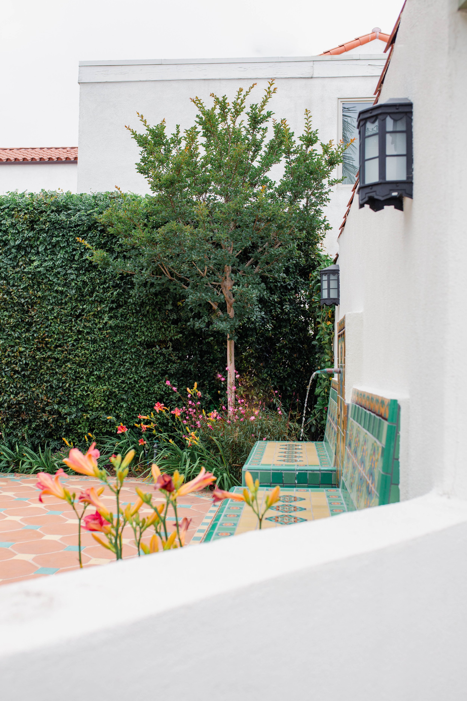
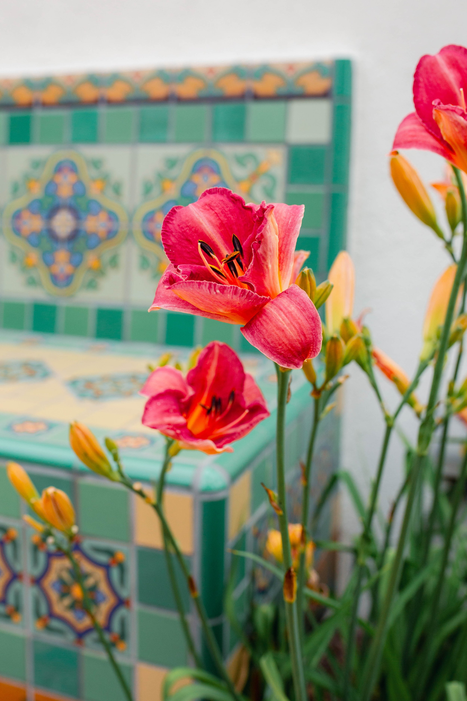
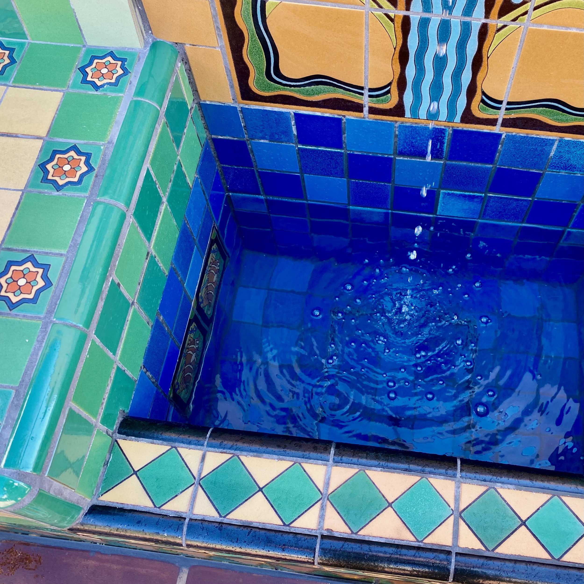


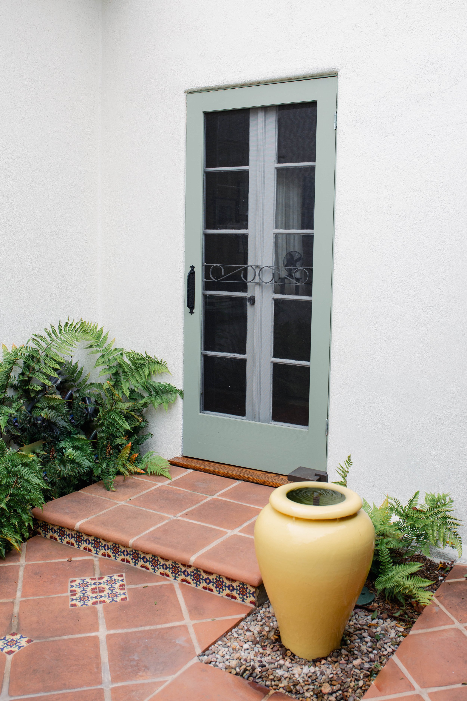
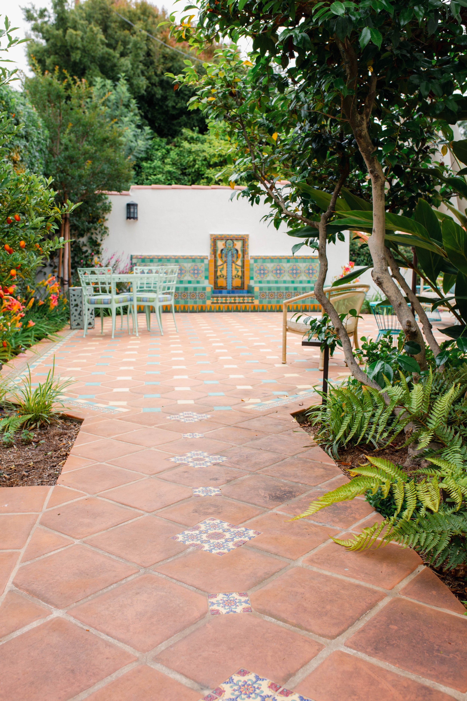

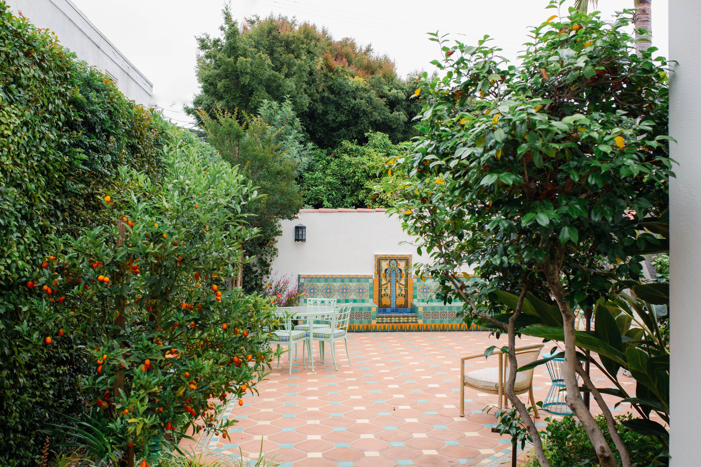

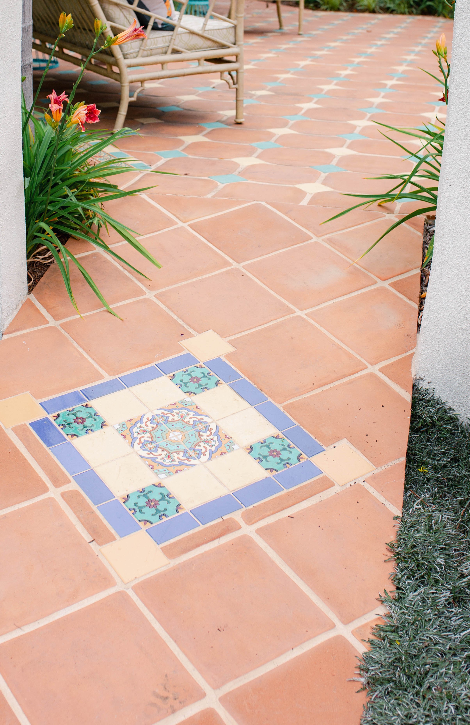




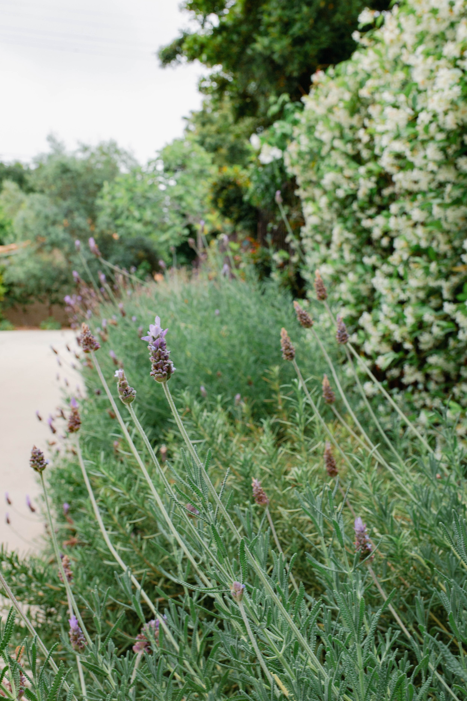

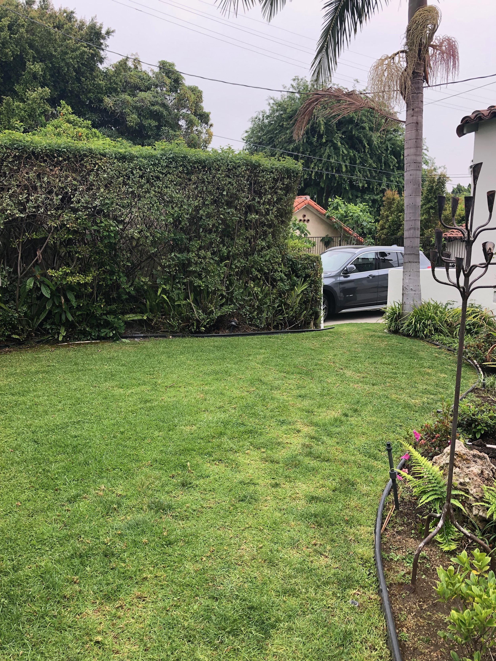
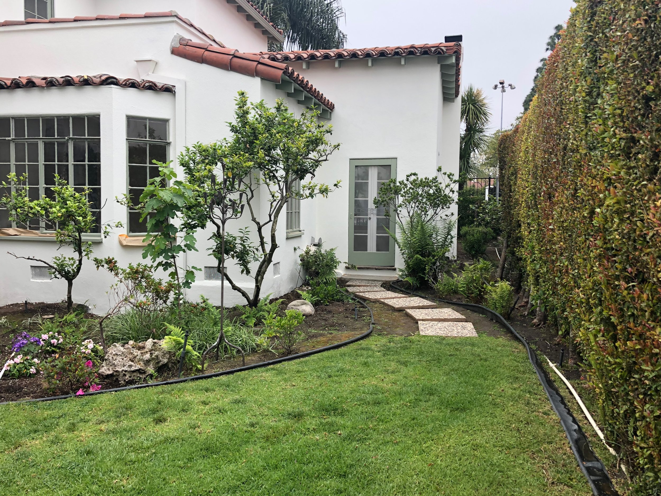
Your Custom Text Here
Los Feliz, Los Angeles
A beautiful 1930’s era Spanish Colonial home needed a more beautiful and functional landscape to fit the architecture of the house and the lifestyle of the owners. We updated the exterior spaces by looking back in time to incorporate classic period elements such as terra cotta and brightly colored glazed deco tiles that pop against the traditional white stucco of the walls. An impractical lawn was replaced with a courtyard that provides flexible space for entertaining. Furniture can be arranged and re-arranged as needed for dining or other social events. The centerpiece is an elaborate tiled mural fountain with built-in tiled benches inspired by the Alcazar in Seville, Spain and the Adamson House closer to home in Malibu.
Citrus trees along with Mediterranean and California native plants form a green perimeter that softens the edges and adds fragrance and color to the space. A small, second fountain contributes to the serene mood that greets visitors.
A project like this can only be successful with adventurous clients who aren’t afraid of making a bold statement. RTK Studios in Ojai, who design and produce gorgeous ceramic tiles, were invaluable creative partners.
Sustainability features include: removal of a thirsty lawn, climate-appropriate and native California plants that attract and feed pollinators, four new trees and drip irrigation.
Photo credit: Sarah Ford Creative (excluding “before” photos)
Los Feliz, Los Angeles
A beautiful 1930’s era Spanish Colonial home needed a more beautiful and functional landscape to fit the architecture of the house and the lifestyle of the owners. We updated the exterior spaces by looking back in time to incorporate classic period elements such as terra cotta and brightly colored glazed deco tiles that pop against the traditional white stucco of the walls. An impractical lawn was replaced with a courtyard that provides flexible space for entertaining. Furniture can be arranged and re-arranged as needed for dining or other social events. The centerpiece is an elaborate tiled mural fountain with built-in tiled benches inspired by the Alcazar in Seville, Spain and the Adamson House closer to home in Malibu.
Citrus trees along with Mediterranean and California native plants form a green perimeter that softens the edges and adds fragrance and color to the space. A small, second fountain contributes to the serene mood that greets visitors.
A project like this can only be successful with adventurous clients who aren’t afraid of making a bold statement. RTK Studios in Ojai, who design and produce gorgeous ceramic tiles, were invaluable creative partners.
Sustainability features include: removal of a thirsty lawn, climate-appropriate and native California plants that attract and feed pollinators, four new trees and drip irrigation.
Photo credit: Sarah Ford Creative (excluding “before” photos)
Before
Before