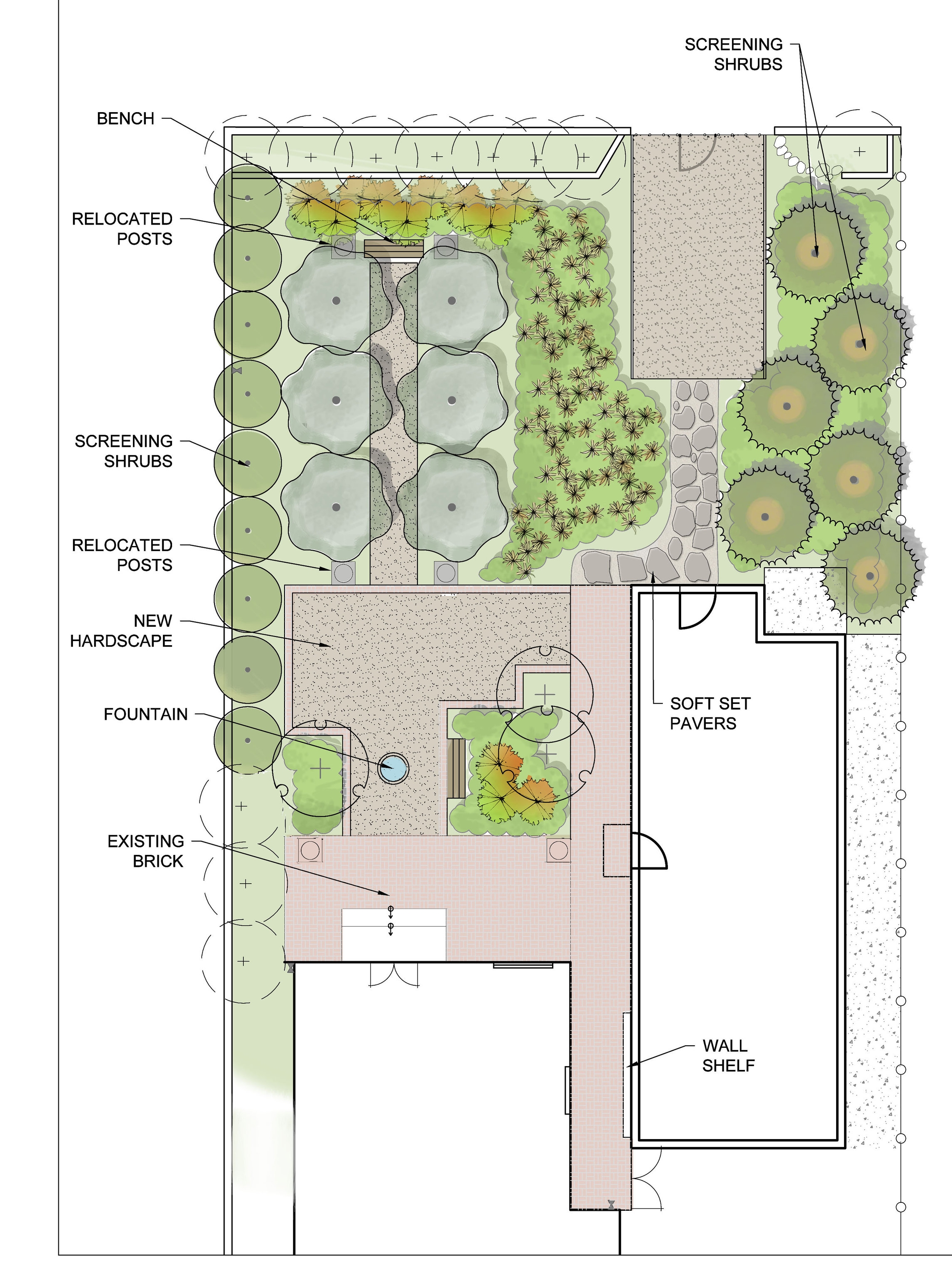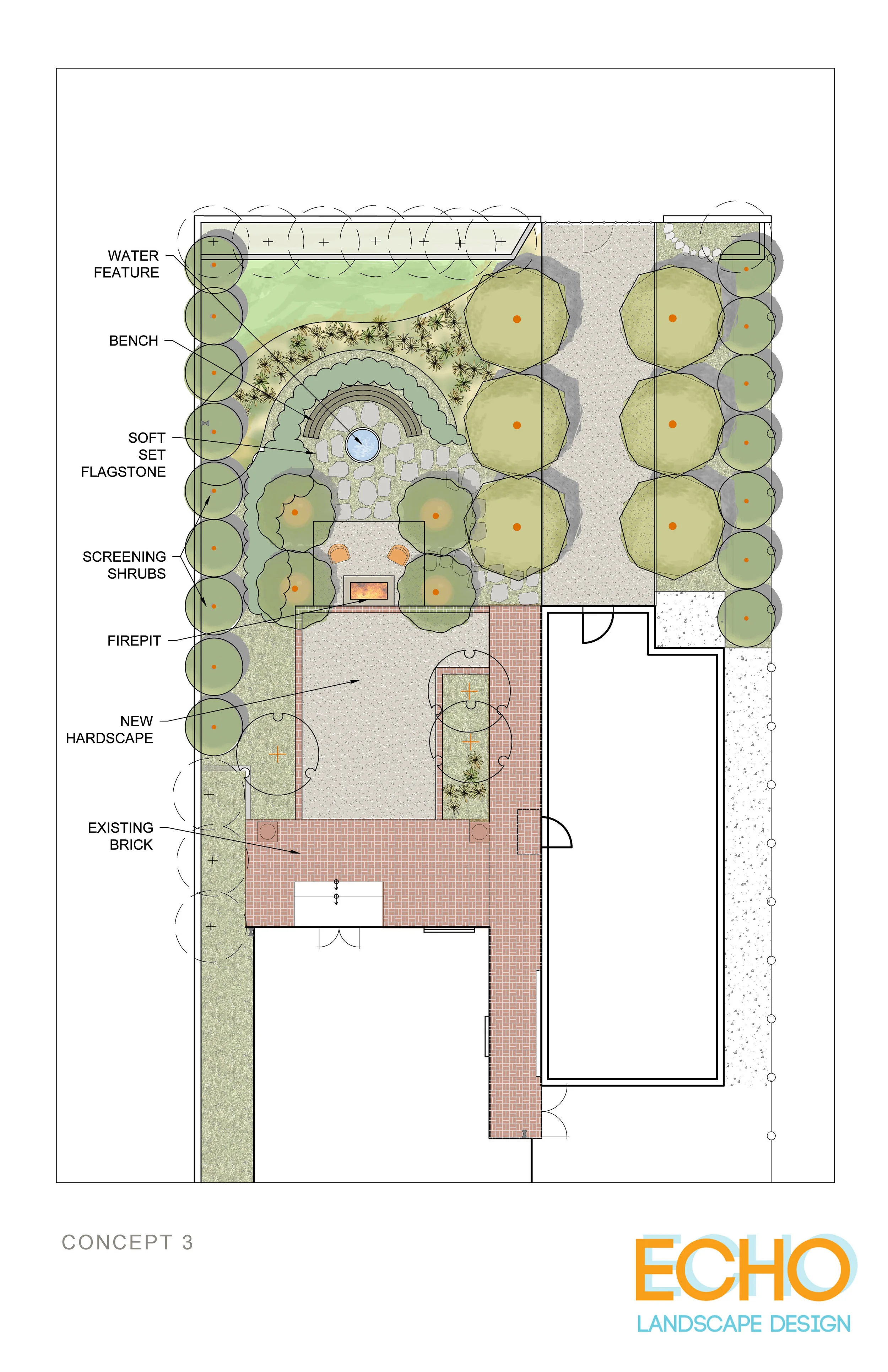Design Process
Every project we undertake is different and we tailor the process to serve the specific needs of the client and the context of the site. However, we have a typical process that we find works well in most circumstances. Design is often broken down into three phases: 1) Concept Development, 2) Design Development, 3) Schematics.
Concept Development is an exploration of various possibilities. During this phase, we spend time researching the property and working on broad ideas regarding how to make the most of the opportunities presented by the site.
In the Design Development phase, we take the feedback given to us by the client in the Concept Development phase and begin to hone a more detailed design, focusing on materials selection and other key features of the design.
In the Schematics phase, we produce a set of construction documents that can be passed to contractors for bidding and implementation.
We are often kept on by the client through the implementation of the project in which we perform Construction Observation. In this capacity, we act as a bridge between the client and the contractor to answer questions as they arise, fine tune design details on site as needed and generally work to make sure the execution of the project matches its design intent.
The examples shown here were produced during the Concept Development phase for a medium-sized backyard in the Mar Vista neighborhood of Los Angeles.




